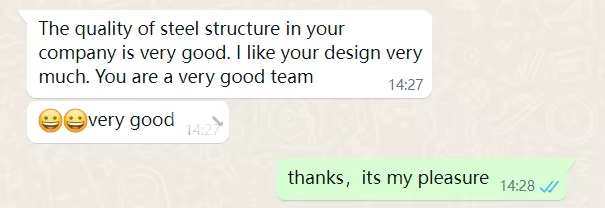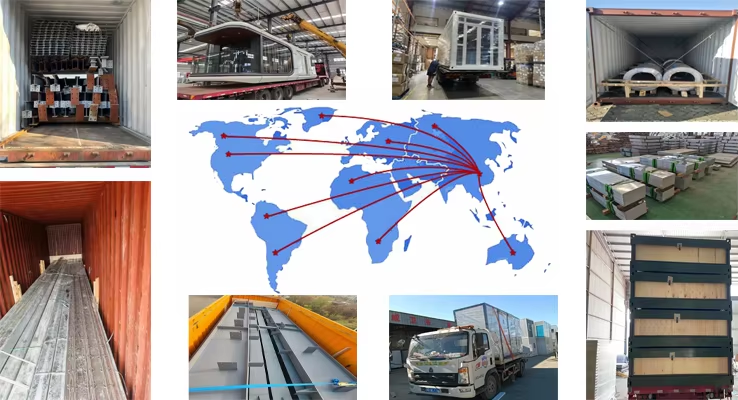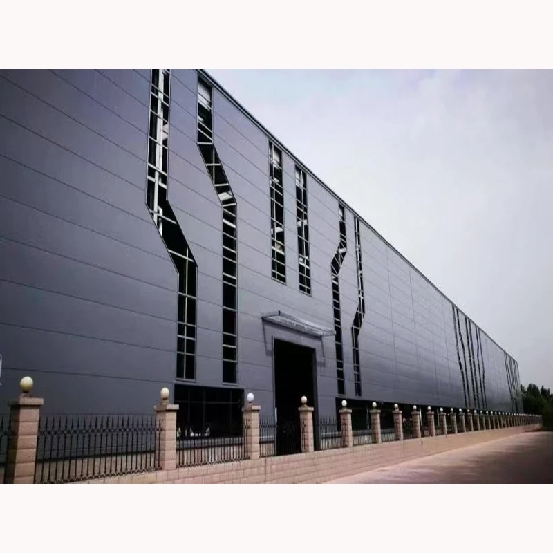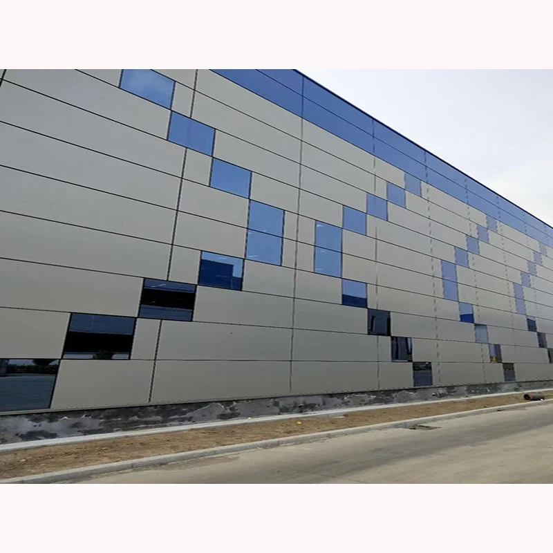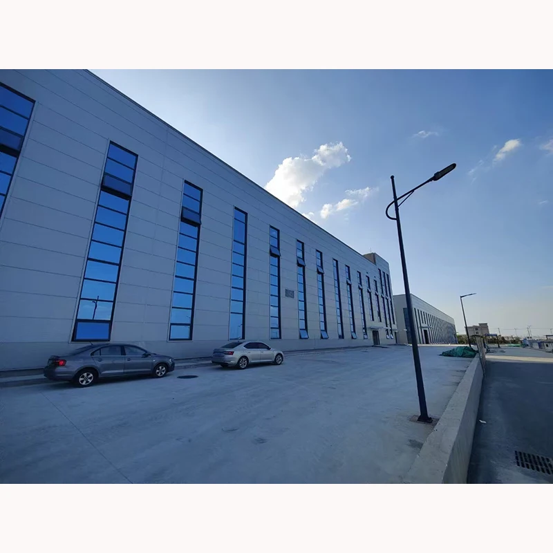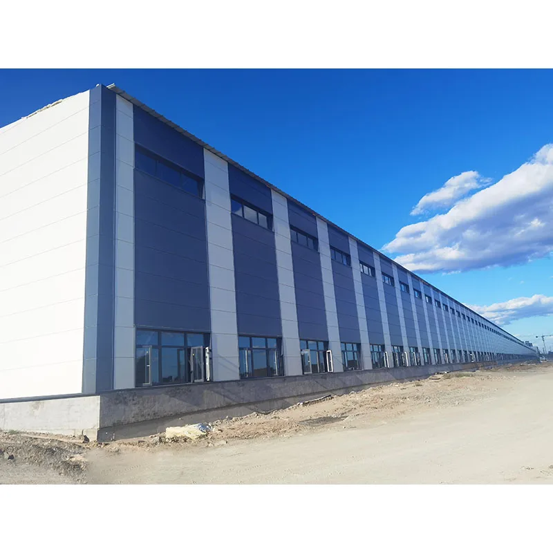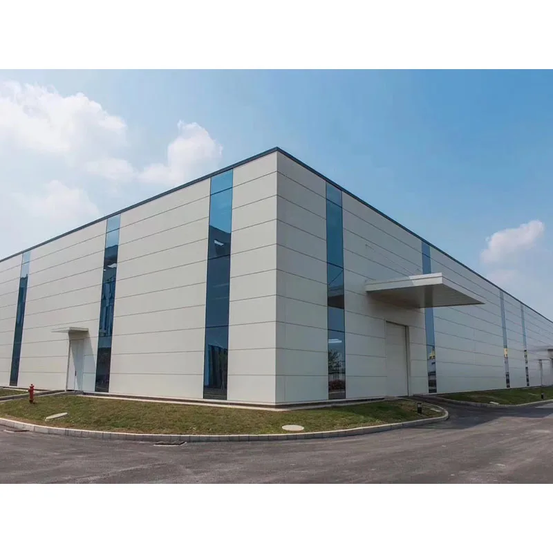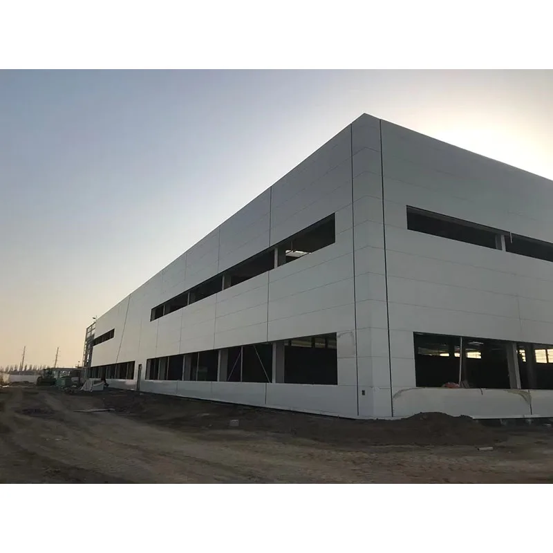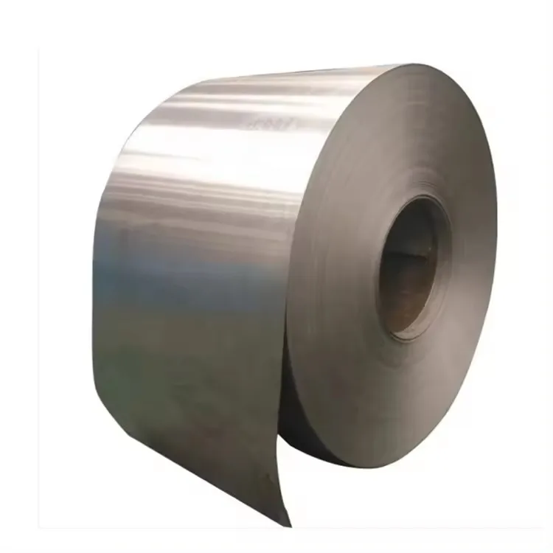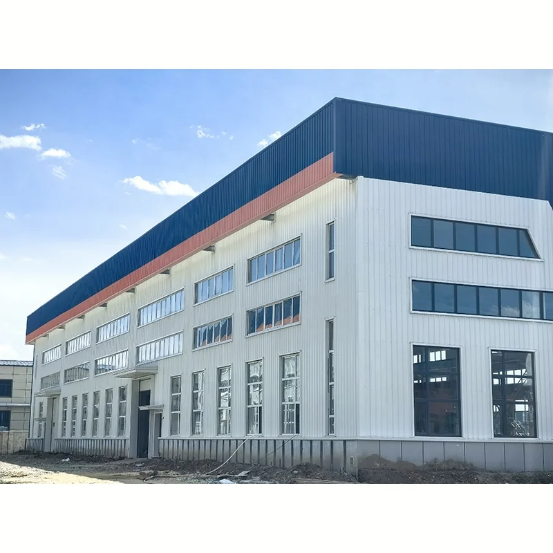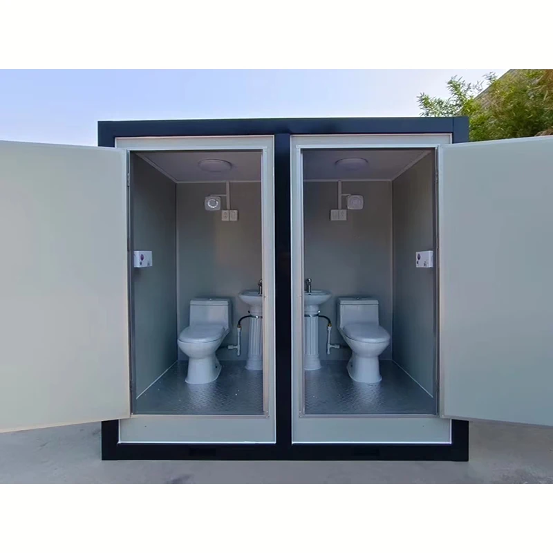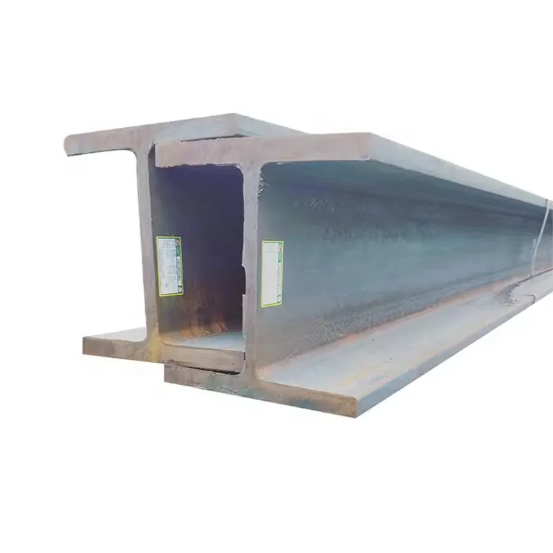Prefabricated Steel Structure Modern Design Prefab steel Building Workshop Garage Storage steel structure warehouse
Zishenlong factory has an experienced design department with more than 15 years of experience in designing many steel structure buildings in China, we can draw 3D modeling, graphic design and construction drawings for you
- Overview
- Related Products
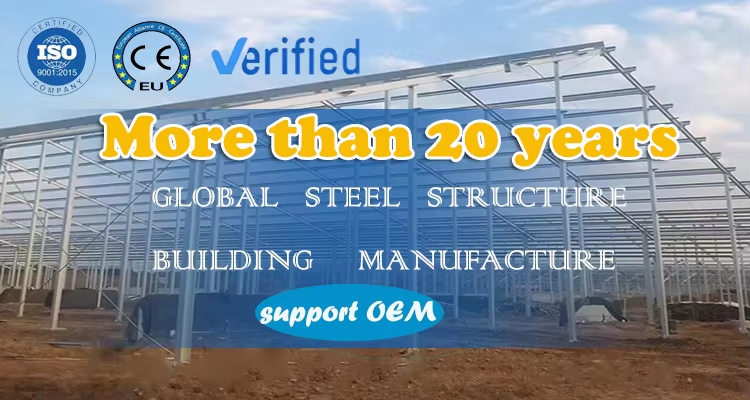
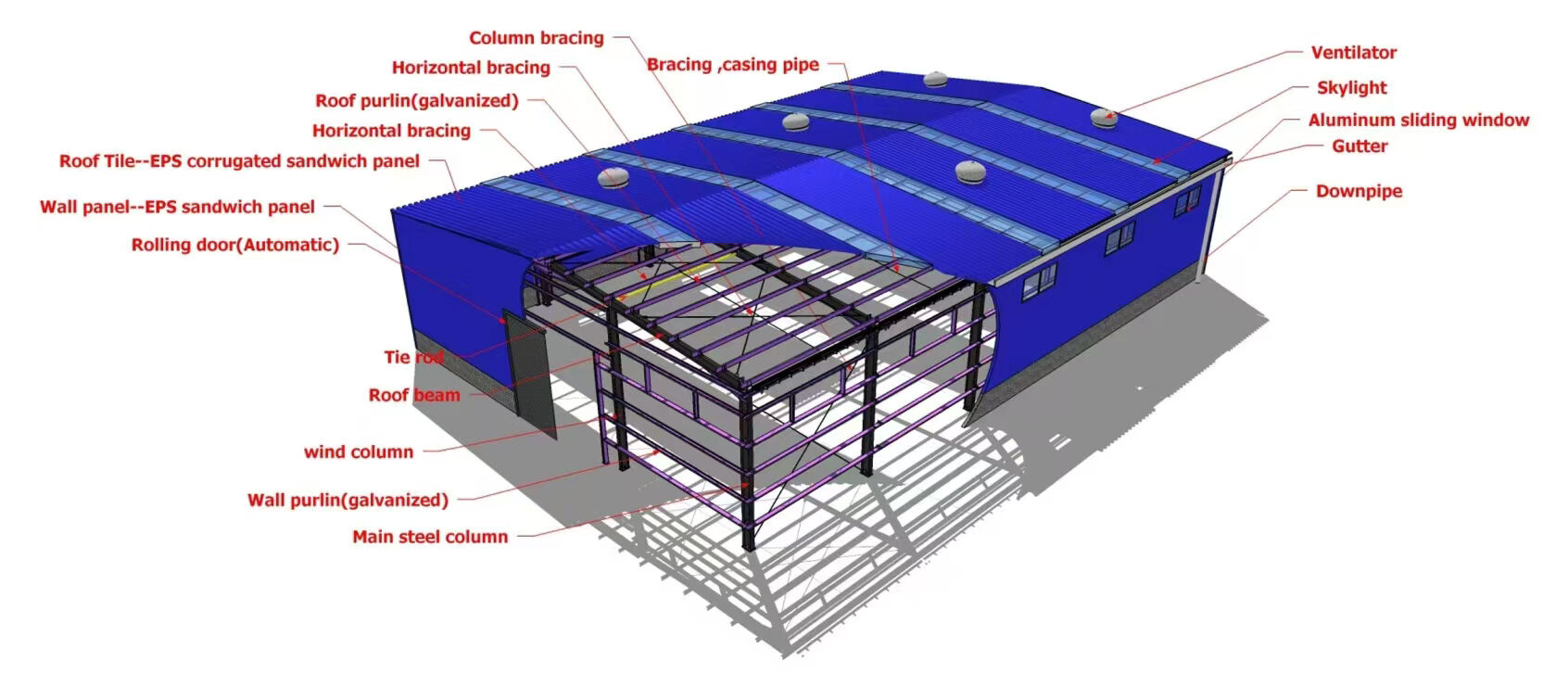
 |
 |
| Farm Poultry House | Hanger/Garage |
 |
 |
| Supermarket | Office/Hospital |
 |
 |
| Workshop/Warehouse | Stadium/Exhibition Hall |
|
Items |
Specification |
|
|
Main steel structure |
Column |
Q235,Q355 Welded H Section Steel |
|
Beam |
Q235,Q355 Welded H Section Steel |
|
|
Secondary Frame |
Purlin |
Q235 C and Z purlin |
|
Knee Brace |
Q235 Angle Steel |
|
|
Tie Rod |
Q235 Circular Steel Pipe |
|
|
Brace |
Q235 Round Bar |
|
|
Maintenance System |
Roof Panel |
EPS/Glass fiber /Rock wool sandwich panel |
|
Wall Panel |
Sandwich panel/ Corrugated Steel sheet |
|
|
Accessories |
Window |
Aluminium alloy window/ PVC window/Sandwich panel window |
|
Door |
Sliding sandwich panel door/Rolling mental door/Personal door |
|
|
Structure Usage |
Up to 70 years |
|
|
Finishing Options |
Vast array of color and texture available |
|
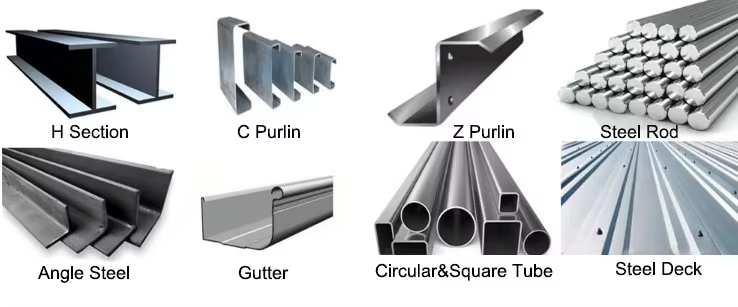
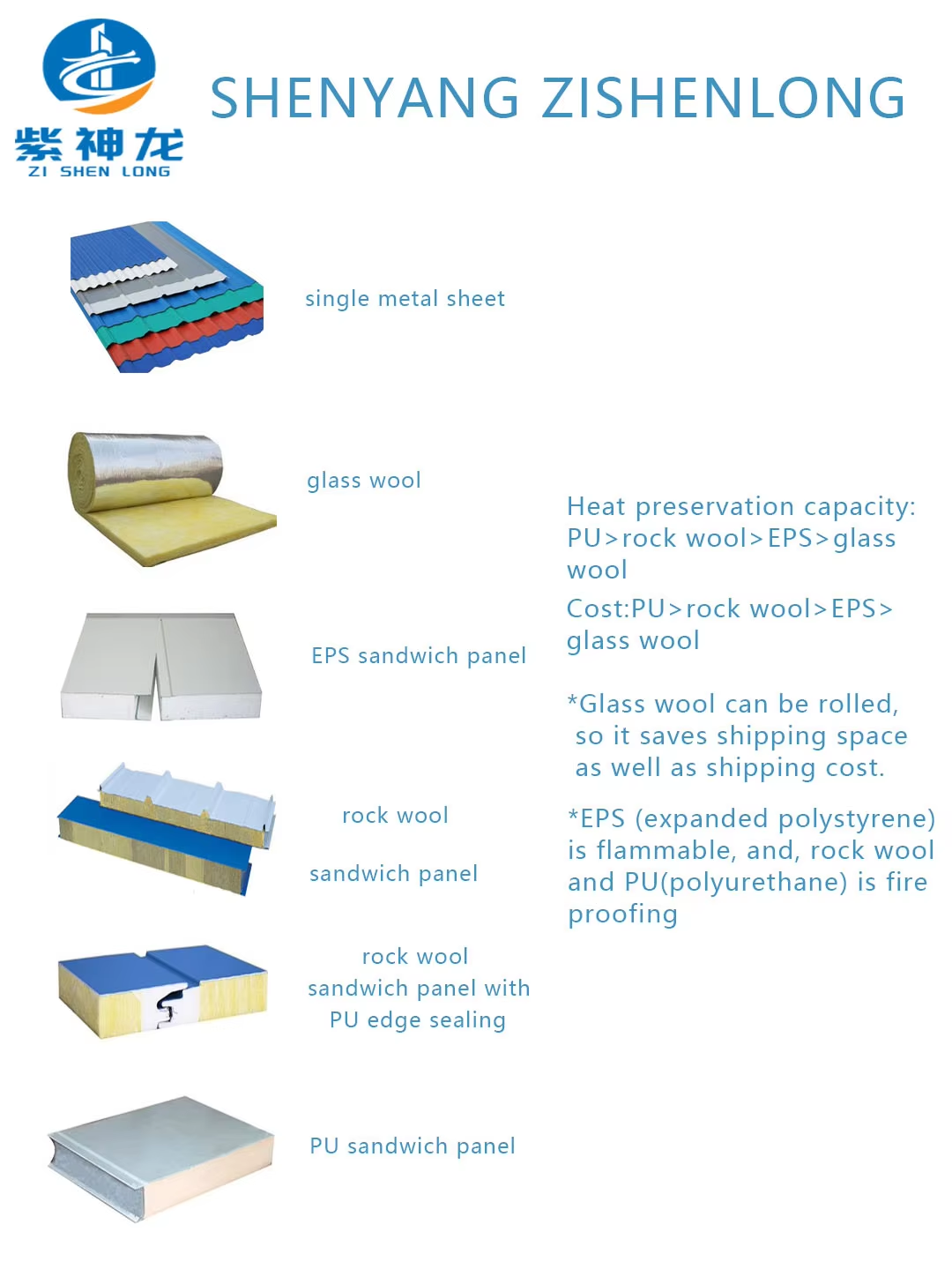
5 anti-earthquake _____level

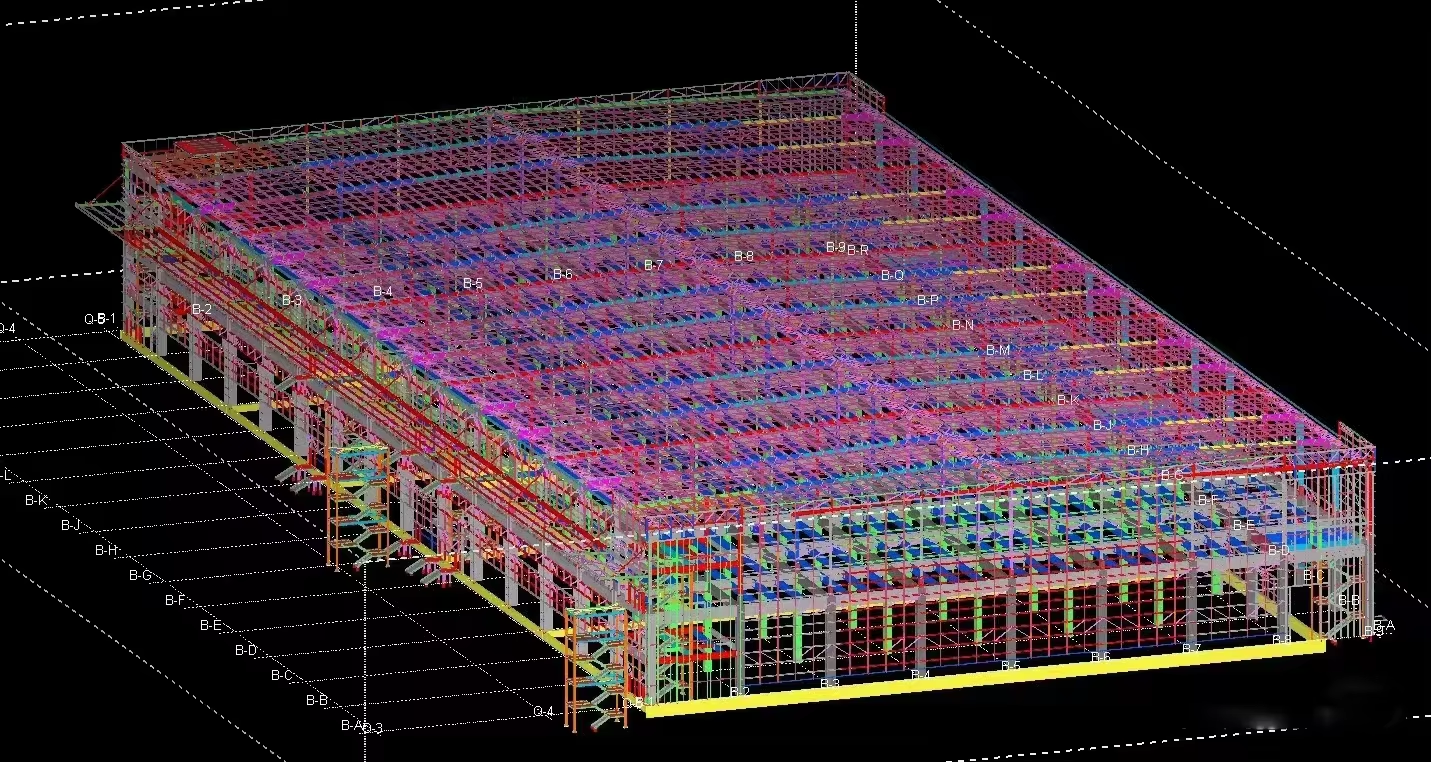
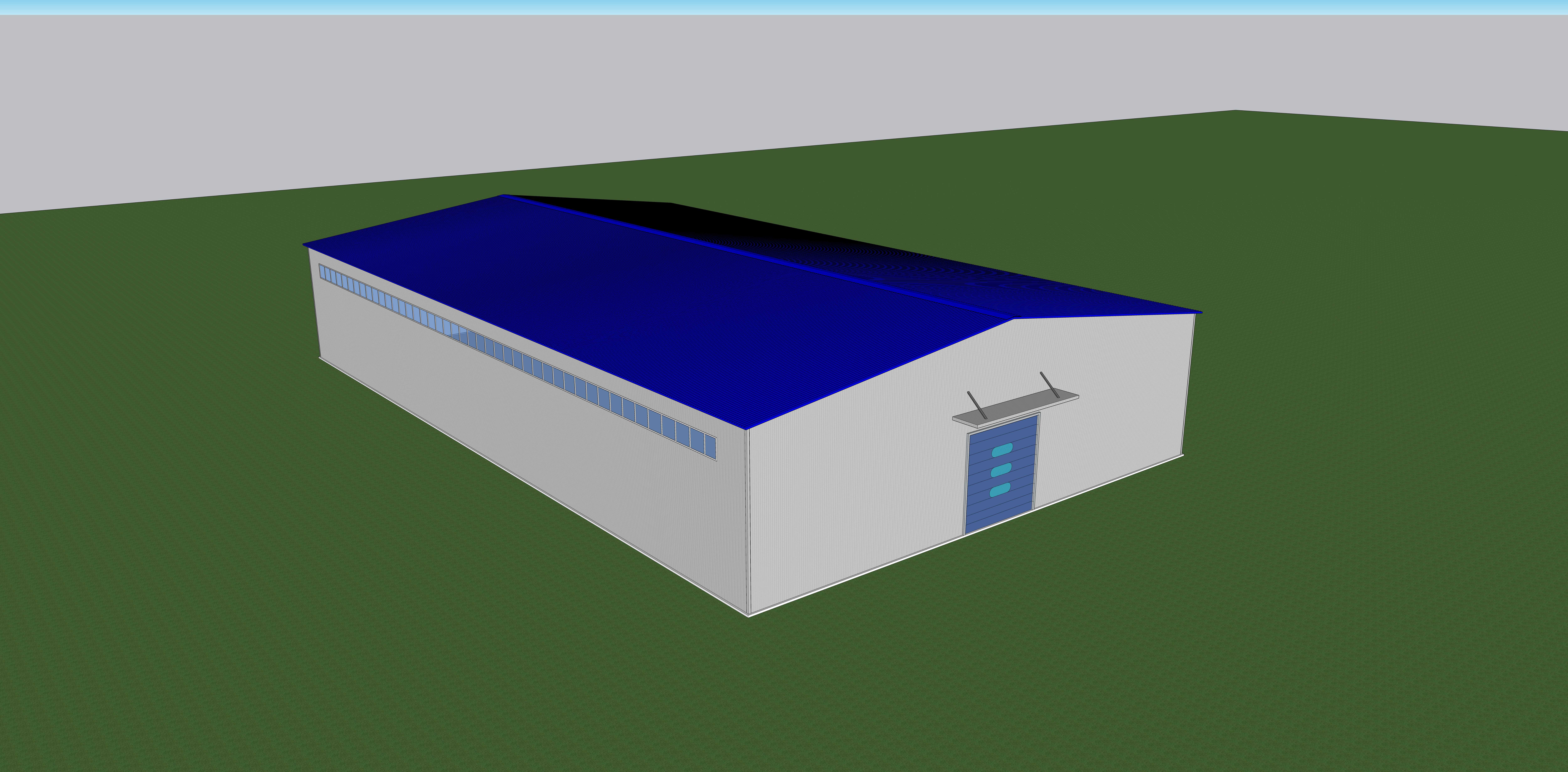



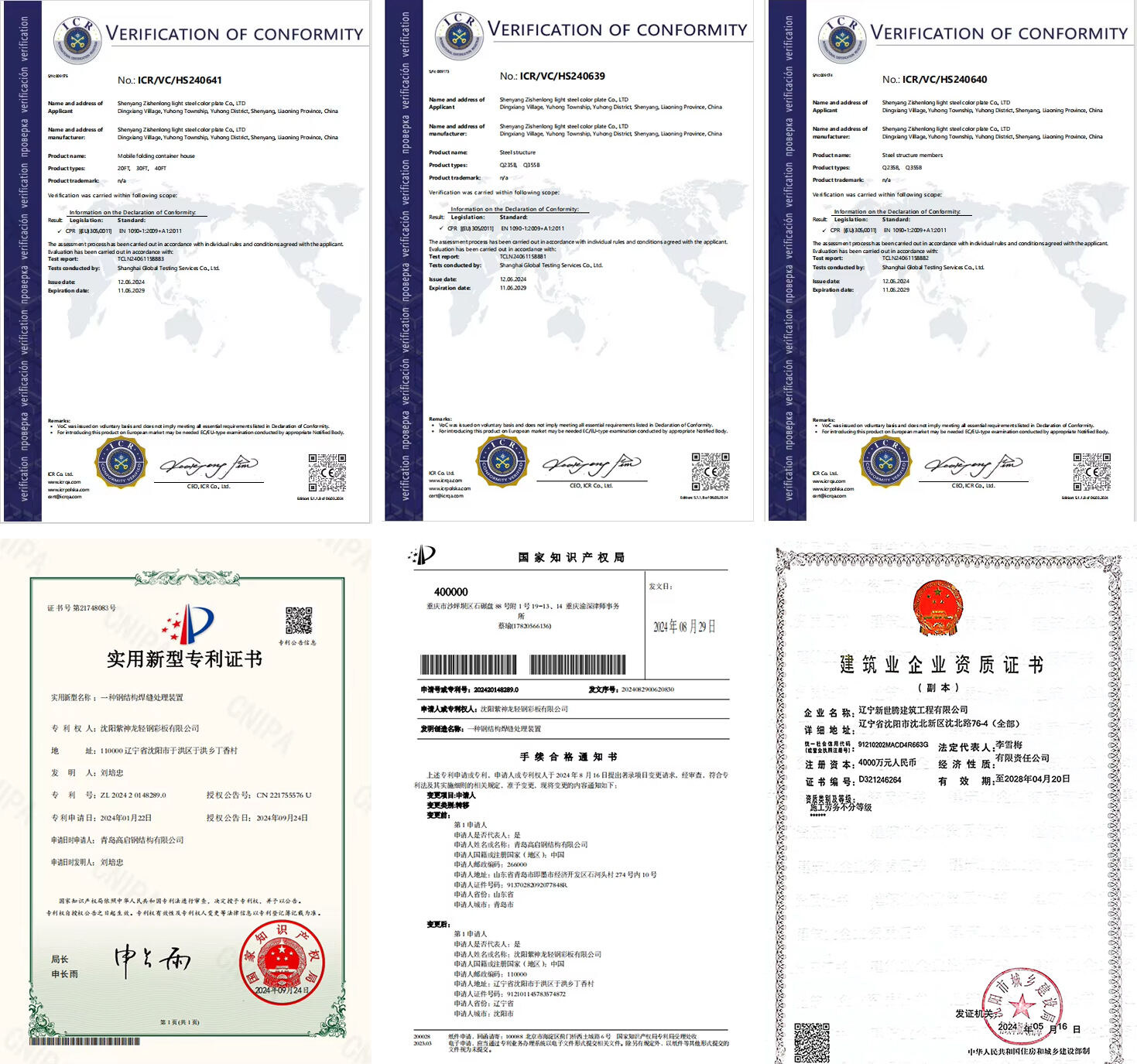
|
First Step Flame Cutting |
Second Step
Spot Welding
|
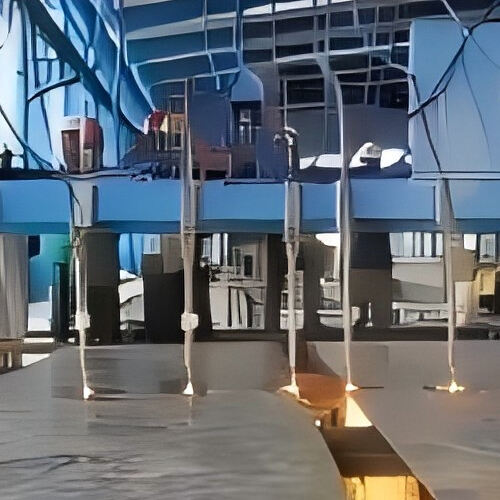 |
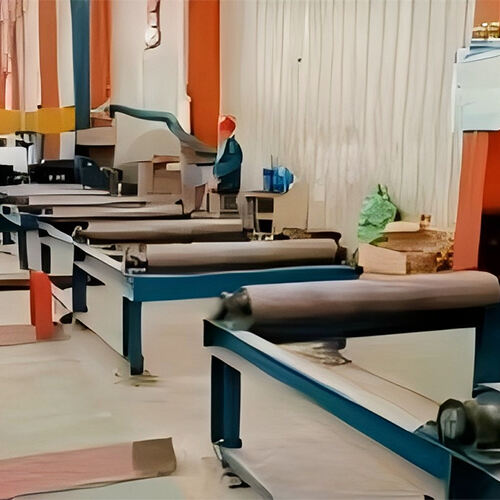 |
|
Third Step
Submerge-arc Welding
|
Forth Step
Straighten
|
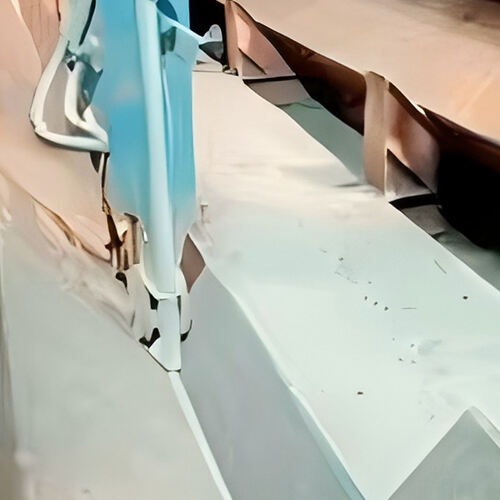 |
 |
|
Fifth Step
Manual Welding
|
Sixth Step
Painting
|
 |
 |


